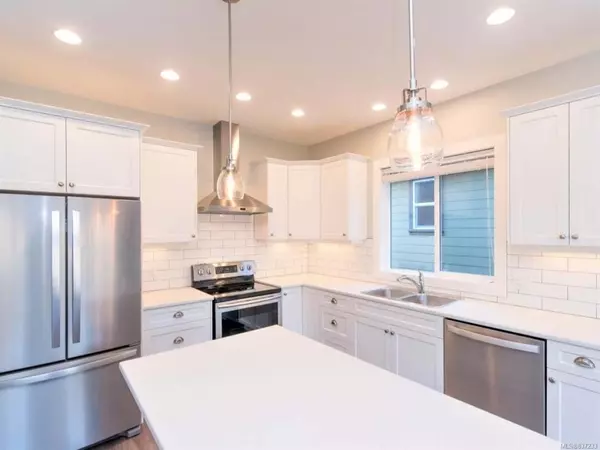$544,900
$544,900
For more information regarding the value of a property, please contact us for a free consultation.
9849 Napier Pl Chemainus, BC V0R 1K2
3 Beds
3 Baths
1,720 SqFt
Key Details
Sold Price $544,900
Property Type Single Family Home
Sub Type Single Family Detached
Listing Status Sold
Purchase Type For Sale
Square Footage 1,720 sqft
Price per Sqft $316
Subdivision Artisan Village
MLS Listing ID 837233
Sold Date 08/31/20
Style Main Level Entry with Upper Level(s)
Bedrooms 3
Full Baths 2
Half Baths 1
Year Built 2020
Lot Size 4,791 Sqft
Acres 0.11
Property Sub-Type Single Family Detached
Property Description
BRAND NEW customizable main level entry with upper floor home under construction in the quaint seaside village of Chemainus. This 2086 sqft 3 bed 3 bath home has many exciting features such as a forced air natural gas furnace, natural gas fireplace, 9 foot ceilings on main floor, master bedroom on main floor, ensuite bathroom, walk in closet, kitchen pantry, 2 large upstairs bedrooms, upstairs loft area, hardi plank siding with stone features, thermal windows, one and a half car garage, rear patio, crawl space for storage, a lot that backs onto ALR buffer zone green space, and new home warranty. Great location within walking distance to the ocean, marinas, shopping, restaurants, recreation, parks, trails, golfing and more. Eligible for PTT exemption. A perfect opportunity to enjoy the Cowichan lifestyle. Photos are of similar units, not exactly as shown. Click on multimedia for more info
Location
Province BC
County North Cowichan, Municipality Of
Area Du Chemainus
Zoning CD6
Rooms
Basement Crawl Space
Main Level Bedrooms 1
Kitchen 1
Interior
Heating Forced Air, Natural Gas
Flooring Mixed
Fireplaces Number 1
Fireplaces Type Gas
Fireplace 1
Window Features Insulated Windows
Exterior
Parking Features Garage
Garage Spaces 1.0
Utilities Available Natural Gas To Lot, Underground Utilities
Roof Type Fibreglass Shingle
Total Parking Spaces 1
Building
Lot Description Cul-de-sac, Curb & Gutter, Level, Near Golf Course, Sidewalk, Central Location, Easy Access, No Through Road, Recreation Nearby, Shopping Nearby
Building Description Cement Fibre,Frame,Insulation: Ceiling,Insulation: Walls,Stone, Main Level Entry with Upper Level(s)
Foundation Yes
Sewer Sewer To Lot
Water Municipal
Additional Building Potential
Structure Type Cement Fibre,Frame,Insulation: Ceiling,Insulation: Walls,Stone
Others
Tax ID 030-683-190
Ownership Freehold
Acceptable Financing Must Be Paid Off
Listing Terms Must Be Paid Off
Pets Allowed Yes
Read Less
Want to know what your home might be worth? Contact us for a FREE valuation!

Our team is ready to help you sell your home for the highest possible price ASAP
Bought with DFH Real Estate - West Shore





