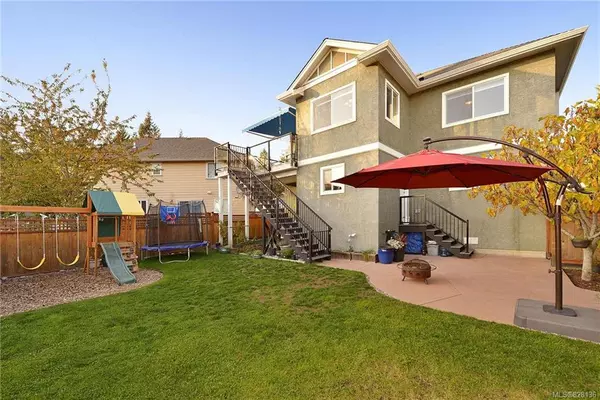$820,000
$829,999
1.2%For more information regarding the value of a property, please contact us for a free consultation.
2295 Setchfield Ave Langford, BC V9B 6N8
6 Beds
3 Baths
2,754 SqFt
Key Details
Sold Price $820,000
Property Type Single Family Home
Sub Type Single Family Detached
Listing Status Sold
Purchase Type For Sale
Square Footage 2,754 sqft
Price per Sqft $297
MLS Listing ID 828136
Sold Date 03/02/20
Style Main Level Entry with Upper Level(s)
Bedrooms 6
Rental Info Unrestricted
Year Built 2003
Annual Tax Amount $3,592
Tax Year 2019
Lot Size 6,098 Sqft
Acres 0.14
Property Sub-Type Single Family Detached
Property Description
REDUCED for quick sale! Located in the desirable family friendly Eagle Ridge neighbourhood on lower Bear Mountain, this updated home feat: 6 & 3 full baths, including large 2 bedroom legal suite, loads of parking + double garage & offers views of the Olympic mountains. New kitchen feats: Cambria quartz counters, new SS appliances & heated slate floors. The floorplan is very desirable! Upstairs: Living Room w/ gas FP, family room w/wood floors, kitchen, dining room, eating nook, 4 pc bath & master w/ walk in closet & en-suite bath. The main level offers 6th bed, laundry w/ commercial washer & 2 bedroom mortgage helper. Enjoy the amazing, sunny, south facing, fenced & level back yard complete w/ new updates such as: vinyl, railings, fencing, concrete patio, awning & more! Perfect for kids /pets & entertaining your friends & family! Great location w/ countless amenities such as schools, trails, lakes, recreation, entertainment & shopping. This home checks all the boxes.
Location
Province BC
County Capital Regional District
Area La Bear Mountain
Direction North
Rooms
Basement Finished, Full
Main Level Bedrooms 2
Kitchen 2
Interior
Heating Baseboard, Electric, Natural Gas, Radiant Floor
Flooring Carpet, Laminate, Linoleum, Tile, Wood
Fireplaces Number 1
Fireplaces Type Gas
Fireplace 1
Window Features Insulated Windows,Vinyl Frames
Appliance Dishwasher, F/S/W/D
Laundry In House
Exterior
Exterior Feature Balcony/Patio, Fencing: Full
Parking Features Driveway, Garage Double, RV Access/Parking
Garage Spaces 2.0
View Y/N 1
View City, Mountain(s)
Roof Type Fibreglass Shingle
Handicap Access No Step Entrance
Total Parking Spaces 5
Building
Lot Description Irregular Lot, Level, Private, Serviced
Building Description Frame Wood,Insulation: Ceiling,Insulation: Walls,Stone,Stucco,Wood, Main Level Entry with Upper Level(s)
Faces North
Foundation Poured Concrete
Sewer Sewer To Lot
Water Municipal
Structure Type Frame Wood,Insulation: Ceiling,Insulation: Walls,Stone,Stucco,Wood
Others
Tax ID 025-483-676
Ownership Freehold
Pets Allowed Aquariums, Birds, Cats, Caged Mammals, Dogs
Read Less
Want to know what your home might be worth? Contact us for a FREE valuation!

Our team is ready to help you sell your home for the highest possible price ASAP
Bought with Sotheby's International Realty Canada






