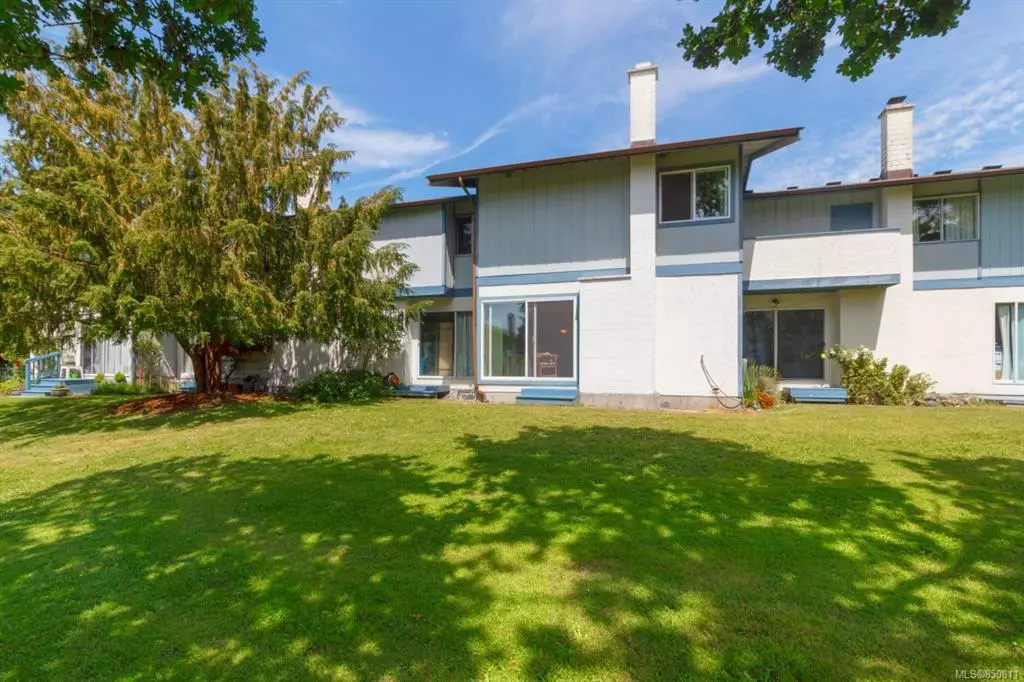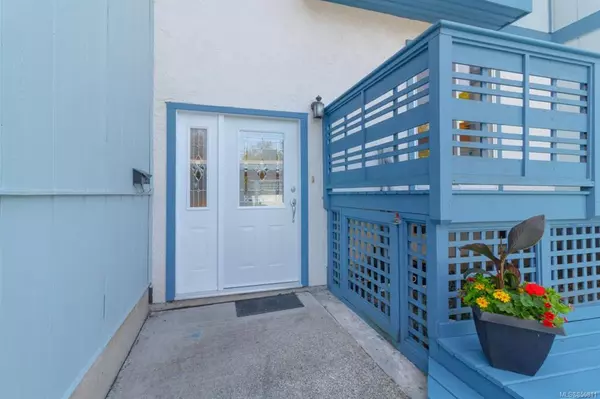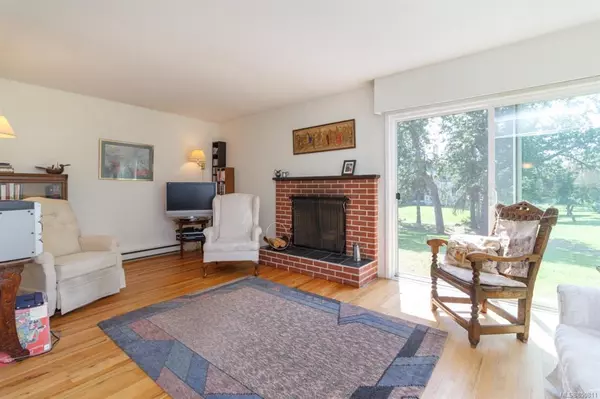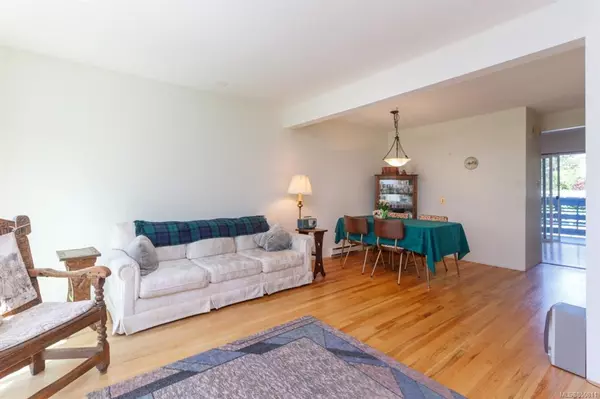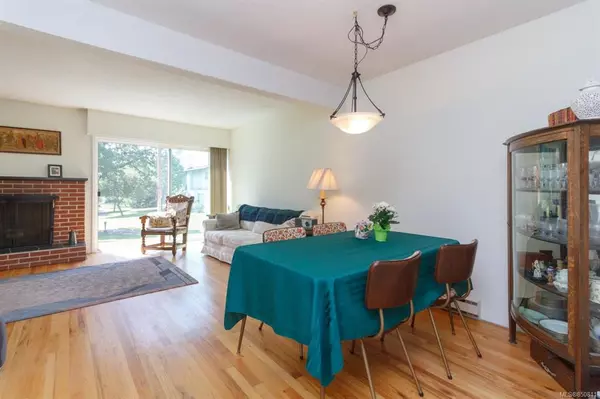$510,000
$529,000
3.6%For more information regarding the value of a property, please contact us for a free consultation.
3987 Gordon Head Rd #13 Saanich, BC V8N 3X5
3 Beds
2 Baths
1,742 Sqft Lot
Key Details
Sold Price $510,000
Property Type Townhouse
Sub Type Row/Townhouse
Listing Status Sold
Purchase Type For Sale
Subdivision The Village Park Estates
MLS Listing ID 850811
Sold Date 09/25/20
Style Main Level Entry with Lower/Upper Lvl(s)
Bedrooms 3
HOA Fees $288/mo
Rental Info No Rentals
Year Built 1972
Annual Tax Amount $2,562
Tax Year 2019
Lot Size 1,742 Sqft
Acres 0.04
Property Sub-Type Row/Townhouse
Property Description
Location is everything! This 1900 sq. ft. townhome is located in a well-run strata close to all levels of schooling, parks, transportation, medical facilities and shopping. Protected safe south-facing backyard for the kids, two-tiered fenced front deck, oak floors, newer windows, wood burning fireplace and two parking stalls. Three bedrooms up including a master with a large walk-in closet. The downstairs has a family room and potential for more. An ideal property for the handy person to modernize and make it their own. The strata allows for two roommates or boarders if desired. Pets are welcome with up to two dogs with no size restriction. A very affordable option to get into real estate market.
Location
Province BC
County Capital Regional District
Area Se Gordon Head
Direction North
Rooms
Basement Full, Partially Finished
Kitchen 1
Interior
Heating Baseboard, Electric, Wood
Cooling None
Flooring Wood
Fireplaces Number 1
Fireplaces Type Living Room, Wood Burning
Fireplace 1
Window Features Vinyl Frames
Laundry In Unit
Exterior
Exterior Feature Fencing: Partial
Parking Features Carport, Open
Carport Spaces 1
Roof Type Fibreglass Shingle
Total Parking Spaces 2
Building
Building Description Stucco,Wood, Main Level Entry with Lower/Upper Lvl(s)
Faces North
Story 3
Foundation Poured Concrete
Sewer Sewer To Lot
Water Municipal
Structure Type Stucco,Wood
Others
Tax ID 000-116-912
Ownership Freehold/Strata
Pets Allowed Aquariums, Birds, Caged Mammals, Cats, Dogs
Read Less
Want to know what your home might be worth? Contact us for a FREE valuation!

Our team is ready to help you sell your home for the highest possible price ASAP
Bought with Sotheby's International Realty Canada

