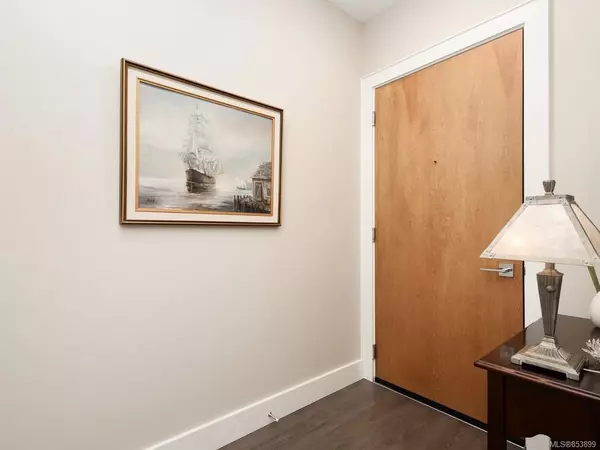$630,000
$649,900
3.1%For more information regarding the value of a property, please contact us for a free consultation.
747 Travino Lane #405 Saanich, BC V8Z 0E4
2 Beds
2 Baths
1,248 SqFt
Key Details
Sold Price $630,000
Property Type Condo
Sub Type Condo Apartment
Listing Status Sold
Purchase Type For Sale
Square Footage 1,248 sqft
Price per Sqft $504
MLS Listing ID 853899
Sold Date 11/30/20
Style Condo
Bedrooms 2
HOA Fees $455/mo
Rental Info Unrestricted
Year Built 2017
Annual Tax Amount $2,749
Tax Year 2019
Lot Size 1,306 Sqft
Acres 0.03
Property Sub-Type Condo Apartment
Property Description
VIRTUAL TOUR linked below. Welcome to Travino Square an award winning building in the heart of Royal Oak! This condo is bright and spacious... over 1,200+ sq. ft. plus a 6x25 ft balcony to sit on while enjoying the warm southern exposure. Packed with features including a 2 head mini split heat pump for heating and cooling year round, gas BBQ outlet, modern kitchen, stainless steel appliances, quartz countertops, and spa inspired bathrooms with heated tile floors. Huge master bedroom with walk thru closet, soaker tub and separate shower. Plus large den with closet and built in auto air recirculation system, or use as a private 2nd bed. Side by side laundry machines plus extra closet storage. Owner upgrades include a beautiful natural gas fireplace, and top/down cellular blinds. Complex has a fitness centre, roof top patio, dog wash, car wash, EV chargers, bike lockers and so much more. Walking distance to all amenities, and dining. Pet friendly. NOW PRICED BELOW TAX ASSESSED VALUE.
Location
Province BC
County Capital Regional District
Area Sw Royal Oak
Direction North
Rooms
Main Level Bedrooms 2
Kitchen 1
Interior
Interior Features Bar, Controlled Entry, Dining/Living Combo, Soaker Tub, Storage
Heating Electric, Forced Air, Natural Gas, Other
Cooling Air Conditioning
Flooring Carpet, Laminate, Tile
Fireplaces Number 1
Fireplaces Type Gas, Living Room
Fireplace 1
Window Features Blinds,Screens
Laundry In Unit
Exterior
Parking Features Underground
Amenities Available Bike Storage, Common Area, Elevator(s), Fitness Centre, Other, Recreation Room, Roof Deck, Street Lighting
View Y/N 1
View Mountain(s), Valley
Roof Type Asphalt Torch On,Metal,See Remarks
Handicap Access Accessible Entrance, Primary Bedroom on Main, No Step Entrance, Wheelchair Friendly
Total Parking Spaces 1
Building
Lot Description Irregular Lot
Building Description Other, Condo
Faces North
Story 6
Foundation Other, Poured Concrete
Sewer Sewer To Lot
Water Municipal
Structure Type Other
Others
HOA Fee Include Caretaker,Garbage Removal,Gas,Heat,Hot Water,Insurance,Maintenance Structure,Property Management,Sewer,Water
Tax ID 030-157-382
Ownership Freehold/Strata
Pets Allowed Aquariums, Birds, Caged Mammals, Cats, Dogs
Read Less
Want to know what your home might be worth? Contact us for a FREE valuation!

Our team is ready to help you sell your home for the highest possible price ASAP
Bought with RE/MAX Camosun






