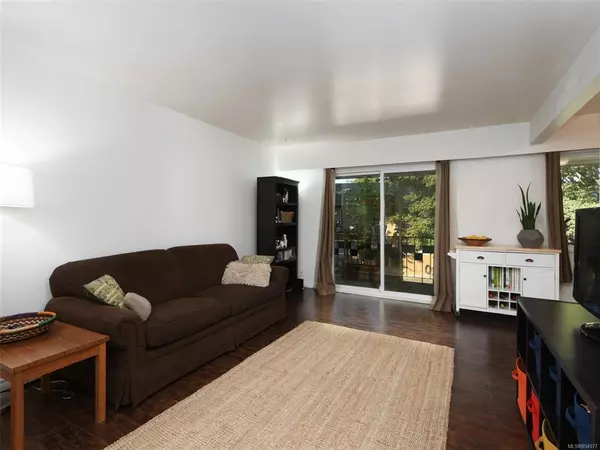$300,000
$315,000
4.8%For more information regarding the value of a property, please contact us for a free consultation.
356 Burnside Rd W Saanich, BC V8Z 1M1
2 Beds
1 Bath
876 SqFt
Key Details
Sold Price $300,000
Property Type Condo
Sub Type Condo Apartment
Listing Status Sold
Purchase Type For Sale
Square Footage 876 sqft
Price per Sqft $342
MLS Listing ID 854577
Sold Date 12/03/20
Style Condo
Bedrooms 2
HOA Fees $446/mo
Rental Info Some Rentals
Year Built 1962
Annual Tax Amount $1,468
Tax Year 2019
Lot Size 871 Sqft
Acres 0.02
Property Sub-Type Condo Apartment
Property Description
Children and Pets are welcome in this family-oriented complex. This top floor 2 bed, 1 bath condo has had extensive upgrades including new paint, flooring and trim! Enter into the large living room and enjoy the spacious deck overlooking the grounds. Pass through into the kitchen with breakfast nook and a large, galley kitchen! Down the hall is a large storage area, in-suite laundry with washing sink, plus a full, 4-piece bathroom. There are also two large bedrooms. This condo is in one of several six-plexes and is located in the middle of the common property. Amenities in this complex include a common swimming pool, playground, as well as bike lockers. Close to Burnside and Tillicum Roads, the location allows for easy access to transportation to and from downtown or the westshore. It's also within walking distance to Save-On Foods at Tillicum Mall, Silver City Theatres, Restaurants and other big box stores like Old Navy.
Location
Province BC
County Capital Regional District
Area Sw Tillicum
Direction West
Rooms
Main Level Bedrooms 2
Kitchen 1
Interior
Interior Features Dining/Living Combo
Heating Baseboard, Electric, Hot Water, Natural Gas
Cooling None
Window Features Blinds
Appliance F/S/W/D
Laundry In Unit
Exterior
Exterior Feature Balcony/Deck, Playground, Swimming Pool
Parking Features Underground
Amenities Available Pool, Recreation Room
Roof Type Asphalt Shingle
Total Parking Spaces 1
Building
Lot Description Irregular Lot
Building Description Frame Wood,Stucco,Wood, Condo
Faces West
Story 2
Foundation Poured Concrete
Sewer Sewer To Lot
Water Municipal
Architectural Style West Coast
Structure Type Frame Wood,Stucco,Wood
Others
HOA Fee Include Garbage Removal,Heat,Hot Water,Insurance,Maintenance Grounds,Property Management,Water
Tax ID 000-173-517
Ownership Freehold/Strata
Pets Allowed Aquariums, Birds, Caged Mammals, Cats, Dogs
Read Less
Want to know what your home might be worth? Contact us for a FREE valuation!

Our team is ready to help you sell your home for the highest possible price ASAP
Bought with Pemberton Holmes - Cloverdale






