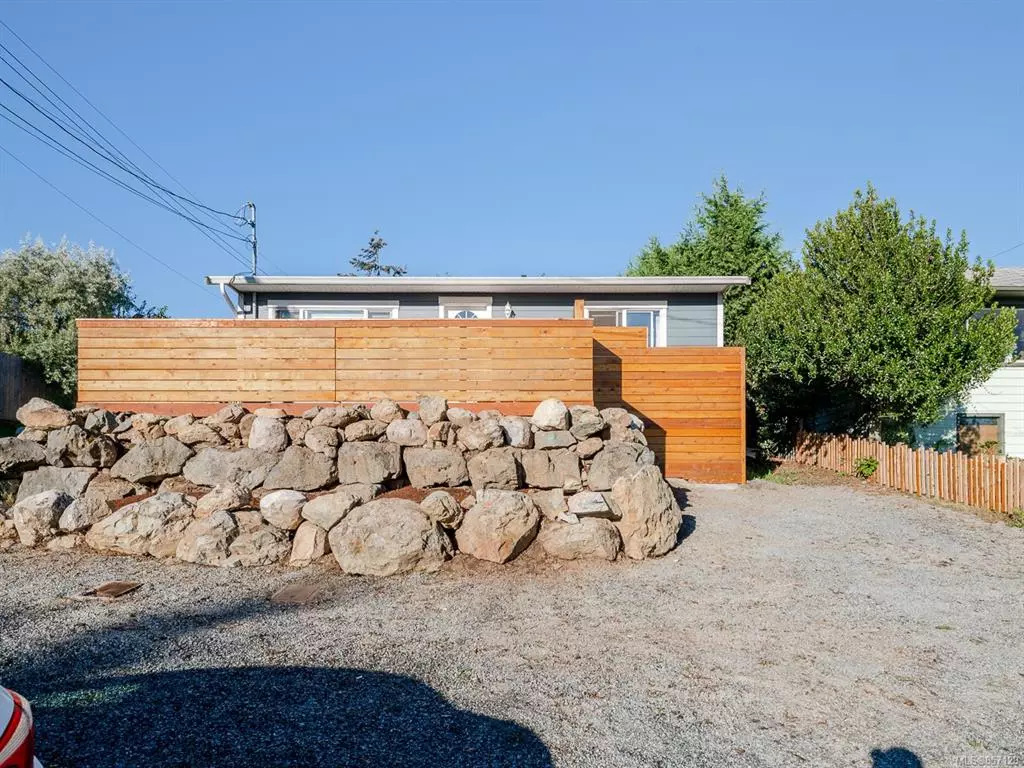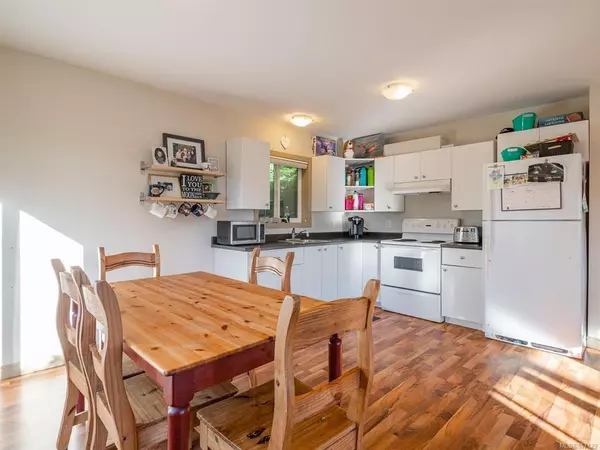$624,900
$629,900
0.8%For more information regarding the value of a property, please contact us for a free consultation.
445 Hamilton Ave Nanaimo, BC V9R 4E7
5 Beds
2 Baths
2,348 SqFt
Key Details
Sold Price $624,900
Property Type Single Family Home
Sub Type Single Family Detached
Listing Status Sold
Purchase Type For Sale
Square Footage 2,348 sqft
Price per Sqft $266
MLS Listing ID 857129
Sold Date 12/17/20
Style Main Level Entry with Lower Level(s)
Bedrooms 5
Rental Info Unrestricted
Year Built 2010
Annual Tax Amount $3,755
Tax Year 2020
Lot Size 6,098 Sqft
Acres 0.14
Property Sub-Type Single Family Detached
Property Description
Rare opportunity! This lot features two great homes and could be perfect for investors or first-time home buyers. Located in the ever popular University District, the first home features an open floor plan with bright kitchen, spacious living room, 2 bedrooms and 1 bathroom, and a private front deck that works for both entertaining and family time. The second house is extremely private with large hedges outside, inside is a large living room and open kitchen with eat in dining area, a bonus unfinished basement area for laundry and storage, and is 3 bedrooms (2 up 1 down) and 1 bathroom. Outside there is a great garden space and tons of parking. These homes are close to all amenities, the downtown, schools, shopping, restaurants, and parks. Take advantage of a great location while still feeling the privacy of home. Don't wait to check this one out! Msmts approx., pls verify if important.
Location
Province BC
County Nanaimo, City Of
Area Na University District
Direction East
Rooms
Other Rooms Guest Accommodations
Basement Crawl Space, Not Full Height, Partially Finished
Main Level Bedrooms 2
Kitchen 2
Interior
Heating Baseboard, Electric, Forced Air, Oil
Cooling None
Flooring Laminate, Linoleum
Appliance Dishwasher, F/S/W/D
Laundry In House, In Unit
Exterior
Exterior Feature Balcony/Deck, Fencing: Partial, Garden, Low Maintenance Yard
Parking Features Additional, Driveway, Guest, RV Access/Parking
Roof Type Asphalt Shingle
Total Parking Spaces 3
Building
Lot Description Landscaped, Serviced, Central Location
Building Description Concrete,Frame Wood,Wood, Main Level Entry with Lower Level(s)
Faces East
Foundation Poured Concrete
Sewer Sewer To Lot
Water Municipal
Architectural Style Character, West Coast
Additional Building Exists
Structure Type Concrete,Frame Wood,Wood
Others
Tax ID 007-404-891
Ownership Freehold
Pets Allowed Aquariums, Birds, Caged Mammals, Cats, Dogs, Yes
Read Less
Want to know what your home might be worth? Contact us for a FREE valuation!

Our team is ready to help you sell your home for the highest possible price ASAP
Bought with eXp Realty





