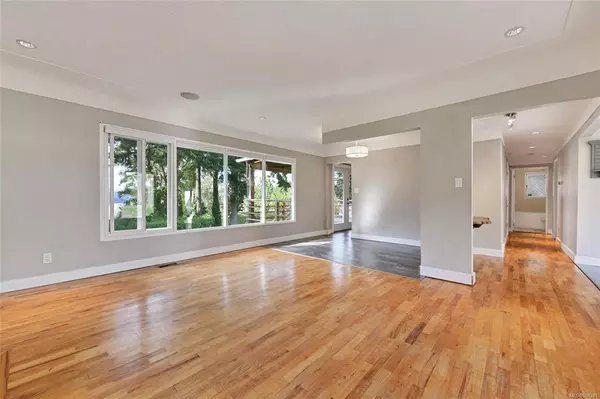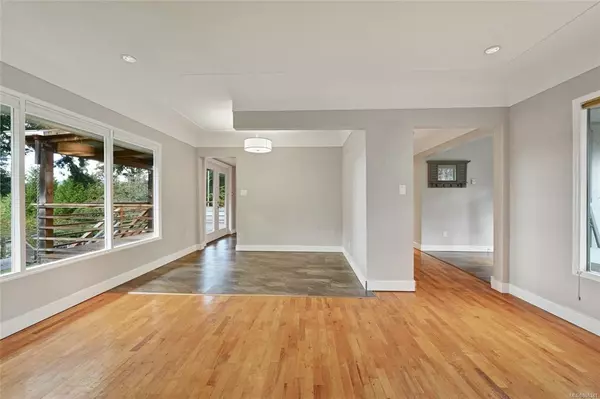$945,000
$949,000
0.4%For more information regarding the value of a property, please contact us for a free consultation.
5288 Santa Clara Ave Saanich, BC V8Y 1W4
4 Beds
2 Baths
2,074 SqFt
Key Details
Sold Price $945,000
Property Type Single Family Home
Sub Type Single Family Detached
Listing Status Sold
Purchase Type For Sale
Square Footage 2,074 sqft
Price per Sqft $455
MLS Listing ID 858341
Sold Date 12/10/20
Style Main Level Entry with Lower Level(s)
Bedrooms 4
Rental Info Unrestricted
Year Built 1956
Annual Tax Amount $3,433
Tax Year 2020
Lot Size 10,890 Sqft
Acres 0.25
Lot Dimensions 79 ft wide x 137 ft deep
Property Sub-Type Single Family Detached
Property Description
FANTASTIC opportunity in Cordova Bay! Sitting on a large lot (over 10,000 sq.ft), the main level features 3 bedrooms, hardwood flooring, bright kitchen w/ stainless appliances, gas fireplace in living room and VIEWS of Elk Lake. Large, sunny deck with southwest exposure. The lower level features a spacious one bedroom in-law suite with its own laundry, 4 pce bath, separate entrance & private patio. Excess storage throughout, thermo windows & gas furnace. Attached single carport plus lots of additional parking. Conveniently situated with easy access to town, the airport and ferries.
Location
Province BC
County Capital Regional District
Area Se Cordova Bay
Direction East
Rooms
Basement Partially Finished
Main Level Bedrooms 3
Kitchen 2
Interior
Interior Features Eating Area, Storage
Heating Forced Air, Natural Gas
Cooling None
Flooring Laminate, Wood
Fireplaces Number 1
Fireplaces Type Gas, Living Room
Fireplace 1
Window Features Blinds,Insulated Windows
Appliance Dishwasher, F/S/W/D
Laundry In House, Other
Exterior
Exterior Feature Balcony/Patio, Sprinkler System
Parking Features Attached, Driveway, Carport
Carport Spaces 1
Roof Type Fibreglass Shingle
Total Parking Spaces 4
Building
Lot Description Rectangular Lot, Sloping
Building Description Stucco, Main Level Entry with Lower Level(s)
Faces East
Foundation Poured Concrete
Sewer Septic System
Water Municipal
Structure Type Stucco
Others
Tax ID 005-431-417
Ownership Freehold
Acceptable Financing Purchaser To Finance
Listing Terms Purchaser To Finance
Pets Allowed Aquariums, Birds, Caged Mammals, Cats, Dogs, Yes
Read Less
Want to know what your home might be worth? Contact us for a FREE valuation!

Our team is ready to help you sell your home for the highest possible price ASAP
Bought with Pemberton Holmes - Cloverdale






