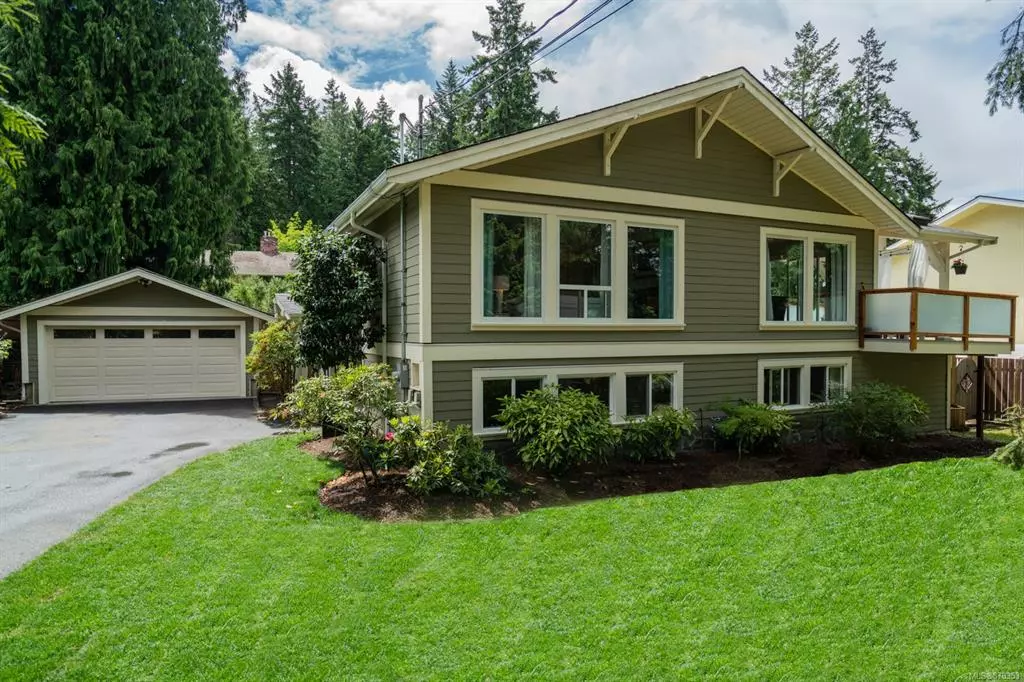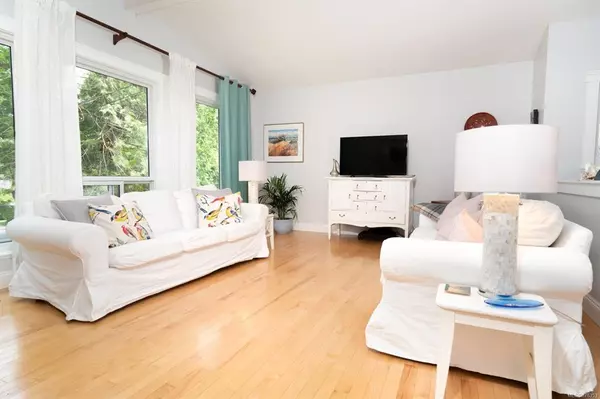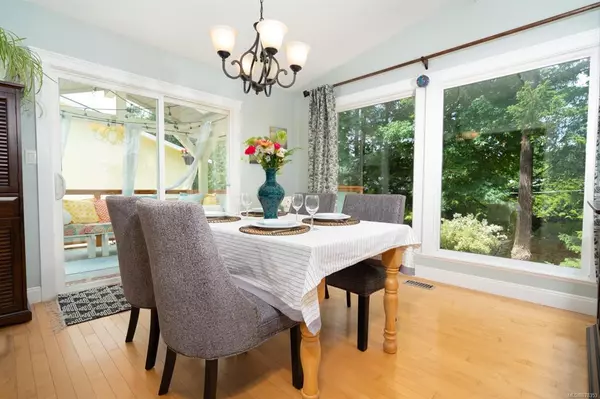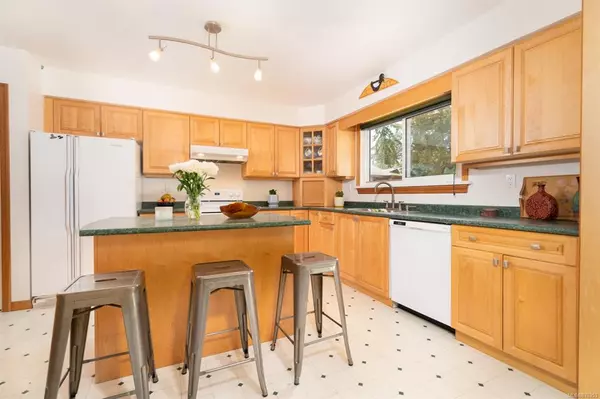$1,275,000
$1,150,000
10.9%For more information regarding the value of a property, please contact us for a free consultation.
1019 Marchant Rd Central Saanich, BC V8M 1E7
4 Beds
3 Baths
2,640 SqFt
Key Details
Sold Price $1,275,000
Property Type Single Family Home
Sub Type Single Family Detached
Listing Status Sold
Purchase Type For Sale
Square Footage 2,640 sqft
Price per Sqft $482
MLS Listing ID 878353
Sold Date 09/02/21
Style Split Entry
Bedrooms 4
Rental Info Unrestricted
Year Built 1975
Annual Tax Amount $4,381
Tax Year 2020
Lot Size 10,018 Sqft
Acres 0.23
Property Sub-Type Single Family Detached
Property Description
Charming Brentwood Bay Home! Pride of ownership is evident in this well-maintained family home located on a quiet street within walking distance to the ocean & all that the quaint town of Brentwood Bay has to offer including restaurants, shopping,cafes & so much more!Main level living offers formal living & dining rooms w/ cozy fireplace,spacious kitchen,a wonderful master suite w/ ensuite & privacy deck that is perfect for morning coffee!A 2nd bedroom & full bath complete the upper level.On the lower level,you will find a family room w/ fireplace,bedroom,laundry & bonus bright self-contained 1 bed suite.On a peaceful lot that is just over 10K sq feet,w/ mature landscaping for added privacy,multiple outdoors sitting areas,including a large tiered deck.Complementing this lovely home is a separate detached garage & tons of parking for all your toys. Just minutes to the Victoria International Airport & BC Ferries & a quick 20 min drive into downtown Victoria. Truly a pleasure to view!
Location
Province BC
County Capital Regional District
Area Cs Brentwood Bay
Direction Northeast
Rooms
Basement Full, Walk-Out Access, With Windows
Main Level Bedrooms 2
Kitchen 2
Interior
Heating Electric, Forced Air
Cooling None
Fireplaces Number 2
Fireplaces Type Family Room, Living Room
Fireplace 1
Laundry In House
Exterior
Parking Features Additional, Detached, Driveway, Garage Double
Garage Spaces 2.0
Roof Type Fibreglass Shingle
Total Parking Spaces 4
Building
Building Description Cement Fibre, Split Entry
Faces Northeast
Foundation Poured Concrete
Sewer Sewer Connected
Water Municipal
Structure Type Cement Fibre
Others
Tax ID 002-213-940
Ownership Freehold
Pets Allowed Aquariums, Birds, Caged Mammals, Cats, Dogs
Read Less
Want to know what your home might be worth? Contact us for a FREE valuation!

Our team is ready to help you sell your home for the highest possible price ASAP
Bought with Engel & Volkers Vancouver Island - Victoria






