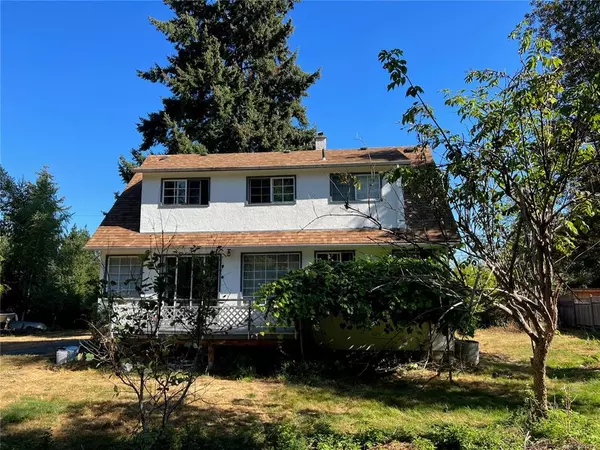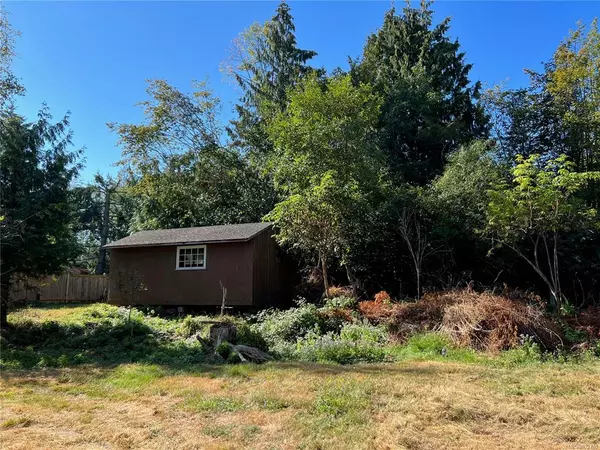$680,000
$695,000
2.2%For more information regarding the value of a property, please contact us for a free consultation.
5156 Pearl Rd Bowser, BC V0R 1G0
3 Beds
2 Baths
1,684 SqFt
Key Details
Sold Price $680,000
Property Type Single Family Home
Sub Type Single Family Detached
Listing Status Sold
Purchase Type For Sale
Square Footage 1,684 sqft
Price per Sqft $403
Subdivision Deep Bay
MLS Listing ID 922755
Sold Date 05/15/23
Style Main Level Entry with Upper Level(s)
Bedrooms 3
Rental Info Unrestricted
Year Built 1992
Annual Tax Amount $2,223
Tax Year 2022
Lot Size 0.500 Acres
Acres 0.5
Property Sub-Type Single Family Detached
Property Description
Location, Location, Location!! This home is sitting on a 1/2 acre lot, nestled next to park land, on a no thru road! You couldn't ask for a more peaceful existence! There is huge potential here! Two extra-large bedrooms and a full bath are upstairs. The third bedroom is on the main level. An unfinished basement waits for your ideas. Sliding doors open to the deck from the living/dining room looking over a south facing backyard. The double garage and big detached workshop are wired. This property could be your dream yard, with fruit trees, established shrubs including a mature grape vine, plenty of space for RV parking too. You are minutes from the Deep Bay Marina, with moorage for a boat and the Ship to Shore Restaurant. Just down the road is the Village of Bowser, offering Tomm's Grocery, Bowser Builders Supply, Public Library, Credit Union, Salish Sea Art Gallery, IDA Pharmacy and much more. This is where you can build some sweat equity, roll up your sleeves and make it your home!
Location
Province BC
County Nanaimo Regional District
Area Pq Bowser/Deep Bay
Zoning RS2
Direction South
Rooms
Other Rooms Workshop
Basement Not Full Height, Unfinished, With Windows
Main Level Bedrooms 1
Kitchen 1
Interior
Heating Baseboard, Electric
Cooling None
Flooring Mixed
Fireplaces Number 1
Fireplaces Type Electric, Wood Stove
Fireplace 1
Appliance Dishwasher, F/S/W/D
Laundry In House
Exterior
Exterior Feature Fencing: Partial
Parking Features Driveway, Garage, RV Access/Parking
Garage Spaces 1.0
Roof Type Asphalt Shingle,Metal
Handicap Access Primary Bedroom on Main
Total Parking Spaces 2
Building
Lot Description Marina Nearby, No Through Road, Private, Quiet Area
Building Description Insulation: Ceiling,Insulation: Walls,Stucco, Main Level Entry with Upper Level(s)
Faces South
Foundation Poured Concrete
Sewer Septic System
Water Regional/Improvement District
Structure Type Insulation: Ceiling,Insulation: Walls,Stucco
Others
Tax ID 000-404-471
Ownership Freehold
Pets Allowed Aquariums, Birds, Caged Mammals, Cats, Dogs
Read Less
Want to know what your home might be worth? Contact us for a FREE valuation!

Our team is ready to help you sell your home for the highest possible price ASAP
Bought with Macdonald Realty (Pkvl)





