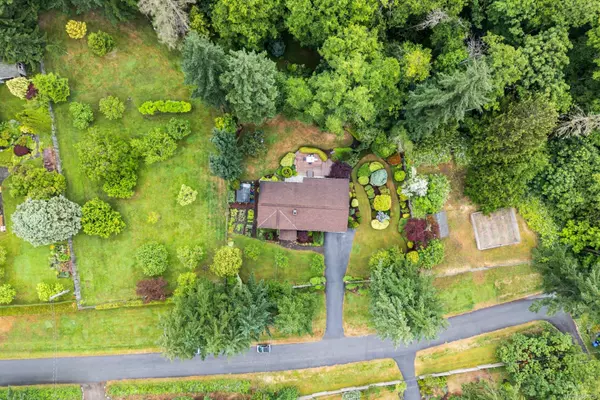$1,227,000
$1,200,000
2.3%For more information regarding the value of a property, please contact us for a free consultation.
471 Goulet Rd Mill Bay, BC V0R 2P3
5 Beds
2 Baths
2,578 SqFt
Key Details
Sold Price $1,227,000
Property Type Single Family Home
Sub Type Single Family Detached
Listing Status Sold
Purchase Type For Sale
Square Footage 2,578 sqft
Price per Sqft $475
MLS Listing ID 1004829
Sold Date 08/29/25
Style Split Entry
Bedrooms 5
Rental Info Unrestricted
Year Built 1974
Annual Tax Amount $4,531
Tax Year 2024
Lot Size 1.650 Acres
Acres 1.65
Property Sub-Type Single Family Detached
Property Description
Welcome home to 471 Goulet – a gardener's paradise tucked into 1.65 sunny, level acres in Mill Bay's farmland district. This 5 bed, 2 bath home offers 2,400 sq.ft. of living space with vaulted sunroom overlooking the garden, and a creek running through the landscaped backyard complete with trails, bridges, and fruit trees. Enjoy 8 apple varieties, plum, pear, walnut, espalier peach, raised veggie beds, and a greenhouse – all maintained by a dam-fed irrigation system. Unique easement access leads to the ocean with expansive beach walks all the way to Mill Bay. The property is proudly featured on the local garden tour. Additional features include a 5-year-old heat pump, newer septic system, workshop, tractor shed, and a recently redone driveway. Easy conversion to a downstairs suite. Water is managed via Wace Creek Improvement District (~$1,000/yr for both irrigation and drinking water). Peaceful, private, and alive with potential – a rare offering.
Location
Province BC
County Cowichan Valley Regional District
Area Ml Mill Bay
Zoning RR-3
Direction South
Rooms
Other Rooms Greenhouse, Storage Shed, Workshop
Basement Finished, Full, Walk-Out Access, With Windows
Main Level Bedrooms 2
Kitchen 1
Interior
Interior Features Dining/Living Combo, Eating Area, French Doors, Vaulted Ceiling(s)
Heating Baseboard, Electric, Heat Pump
Cooling Air Conditioning
Fireplaces Number 2
Fireplaces Type Electric
Fireplace 1
Laundry In House
Exterior
Exterior Feature Awning(s), Balcony, Balcony/Deck, Fencing: Partial, Garden, Lighting
Parking Features Carport, Driveway, On Street
Carport Spaces 1
Roof Type Asphalt Shingle
Total Parking Spaces 5
Building
Lot Description Acreage, Cul-de-sac, Easy Access, Landscaped, Level, No Through Road, Park Setting, Pasture, Private, Quiet Area, Rural Setting, In Wooded Area
Building Description Frame Wood,Stucco, Split Entry
Faces South
Foundation Poured Concrete
Sewer Septic System
Water Cooperative, Well: Drilled
Architectural Style California
Structure Type Frame Wood,Stucco
Others
Tax ID 001-220-110
Ownership Freehold
Pets Allowed Aquariums, Birds, Caged Mammals, Cats, Dogs
Read Less
Want to know what your home might be worth? Contact us for a FREE valuation!

Our team is ready to help you sell your home for the highest possible price ASAP
Bought with Coldwell Banker Oceanside Real Estate






