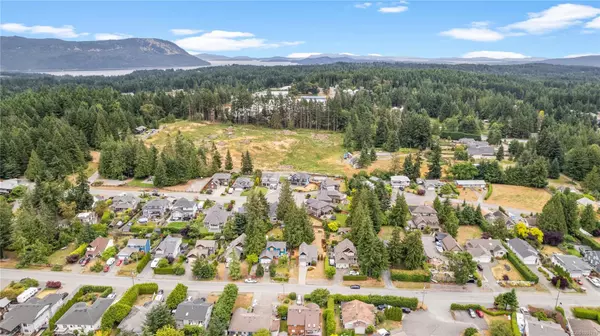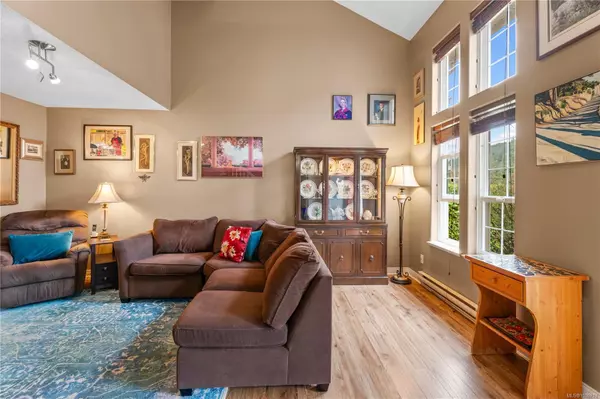$775,000
$765,000
1.3%For more information regarding the value of a property, please contact us for a free consultation.
3635 Holland Ave Cobble Hill, BC V0R 1L0
3 Beds
2 Baths
1,296 SqFt
Key Details
Sold Price $775,000
Property Type Single Family Home
Sub Type Single Family Detached
Listing Status Sold
Purchase Type For Sale
Square Footage 1,296 sqft
Price per Sqft $597
MLS Listing ID 1006719
Sold Date 09/08/25
Style Main Level Entry with Upper Level(s)
Bedrooms 3
Rental Info Unrestricted
Year Built 1996
Annual Tax Amount $4,139
Tax Year 2024
Lot Size 8,276 Sqft
Acres 0.19
Property Sub-Type Single Family Detached
Property Description
Discover this charming 1,296 sq ft, 3-bedroom, 2-bathroom home in the heart of quaint Cobble Hill. Built in 1996 and thoughtfully maintained, the home features a brand-new roof, offering peace of mind for years to come. Inside, the practical layout includes a bright and spacious living area, a functional kitchen with ample storage, and a comfortable dining space perfect for family meals or entertaining guests. The primary bedroom includes a full ensuite, while two additional bedrooms provide space for kids, guests, or a home office. Outside, the level lot is easy to maintain and offers plenty of room for gardening, relaxing, or playing with pets and kids. Located in a quiet, established neighborhood, you're just minutes from village amenities, local parks, schools, and wineries. Whether you're starting out, downsizing, or investing, this Cobble Hill gem offers a fantastic opportunity to enjoy peaceful small-town living in a beautiful Cowichan Valley setting.
Location
Province BC
County Cowichan Valley Regional District
Area Ml Cobble Hill
Zoning R-3
Direction West
Rooms
Basement Crawl Space
Kitchen 1
Interior
Heating Baseboard, Electric
Cooling None
Flooring Mixed
Fireplaces Number 1
Fireplaces Type Gas
Fireplace 1
Appliance Dishwasher, F/S/W/D
Laundry In House
Exterior
Exterior Feature Balcony/Patio, Fencing: Partial, Garden, Low Maintenance Yard
Parking Features Driveway, Garage
Garage Spaces 1.0
Roof Type Asphalt Shingle
Total Parking Spaces 4
Building
Lot Description Easy Access, Family-Oriented Neighbourhood, Level
Building Description Frame Wood,Insulation All,Wood, Main Level Entry with Upper Level(s)
Faces West
Foundation Poured Concrete
Sewer Sewer Connected
Water Municipal
Architectural Style Character
Structure Type Frame Wood,Insulation All,Wood
Others
Tax ID 023-090-901
Ownership Freehold
Pets Allowed Aquariums, Birds, Caged Mammals, Cats, Dogs
Read Less
Want to know what your home might be worth? Contact us for a FREE valuation!

Our team is ready to help you sell your home for the highest possible price ASAP
Bought with RE/MAX Camosun






